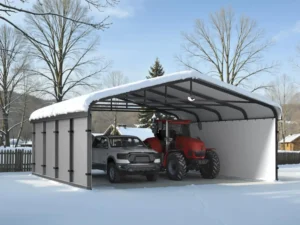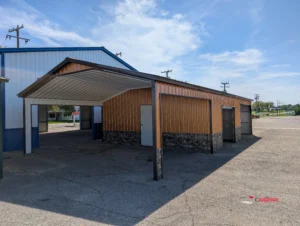6 Minute Read
Why You Should Add a Suspended Ceiling to Your Metal Building
Suspended ceilings, also known as drop ceilings or false ceilings, are secondary ceilings installed below the primary structural ceiling. They provide many benefits and enhance the interior of your structure.
In this article, we’ll cover 6 benefits suspended ceilings have when installed in your metal building, when they should be used, how much they typically cost, and things to consider before deciding to install one.
Want to get a quote on a custom-built prefabricated steel structure? A Carport Co. representative would be happy to discuss the best solutions for your specific situation. Give us a call at (888) 293-5588, or email [email protected]. Thank you for choosing The Carport Co. for your project!
Get Started
It’s quick and easy! Get a quote for an affordable metal building. Financing and rent-to-own options are available!

Manufactured in the United States

Competitive Warranties

Licensed and Insured Installers

Outstanding Customer Service
Structures That Stand Strong™
Table of Contents

What Are Suspened Ceilings?
A suspended ceiling consists of grid framework, typically made from metal and lightweight tiles that fit within the grid. In metal buildings, suspended ceilings are often used to enhance the interior finish whilst concealing overhead systems such as duct-work, wiring, and insulation. The tiles are made from materials chosen for their durability and performance, such as mineral fiber, gypsum, metal, or PVC.
Advantages of Suspended Ceilings in Metal Buildings
Choosing to install a suspended ceiling in your metal building comes with many benefits:
1. Improved Insulation
Adding a suspended ceiling helps reduce heat transfer in metal buildings, which are prone to temperature fluctuations. Specialized tiles can provide both thermal and acoustic insulation.
2. Enhanced Aesthetics
The primary appeal of suspended ceilings is to hide overhead systems such as duct-work, wiring, insulation, and plumbing. This gives your structure a cleaner and more polished interior appearance.
3. Sound Control
Because of the steel used in the construction of metal building, they often amplify sound, especially if you don’t opt for insulation in the structure. Suspended ceilings allow the installation of acoustic tiles, which can significantly reduce noise levels.
4. Easy Maintenance
Suspended ceilings with removable tiles allow for easy access to your overhead systems for repairs, upgrades, or cleaning.
5. Energy Effeciency
By lowering the ceiling height and using insulated tiles in your suspended ceiling, you can improve the energy efficiency of your structure and reduce heating and cooling costs. This makes suspended ceilings an excellent investment that will save you money.
6. Fire Safety
Fire-resistant tiles used in suspended ceilings add an extra layer of protection to your structure, increasing safety. The metal building itself is already fire resistant, but this physically separates your electrical wiring and insulation from the rest of your valuables.
How Much Does Installing a Suspended Ceiling in a Metal Building Cost?
The cost of installing a suspended ceiling in your metal building depends on a few different factors, here is an overview:
Materials
Drop ceiling tiles typically range from $1 to $15 per square foot, with options like high-performance acoustic tiles on the higher end.
Labor
Installation costs range from $3 to $7 per square foot because of the specific adjustments required for metal building frameworks.
Additional Features
Incorporating custom designs, lighting, or advanced insulation may increase costs.

Where Are Suspended Ceilings Used in Metal Buildings
The most common place to find drop ceilings in metal buildings is in the following applications:
Workshops and Offices
They improve aesthetics and provide noise reduction for better productivity.
Retail Spaces
Create a more inviting environment by hiding industrial elements.
Community Centers
Enhance sound quality and visual appeal for multipurpose use.
Residential Metal Buildings
Often used in finished spaces like barn dominiums or living spaces to improve insulation and hide overhead systems like plumbing, electrical wiring, and duct-work.
Considerations for Installing Suspended Ceilings in Metal Buildings
When planning to install a suspended ceiling in your metal building, you should remember to consider the following:
Structural Compatibility
Ensure the grid system of the suspended ceiling is able to properly attach to your existing metal framework.
Material Durability
Choose tiles for your drop ceiling designed to withstand potential moisture or extreme temperature fluctuations which can occur in metal buildings. Especially if you have no metal building insulation or a radiant/vapor barrier installed within the structure.
Insulation Needs
If you will be climate controlling your metal building, you will want to pick insulated drop ceiling tiles. If you need help to decide what insulation to use in your carport-styled metal building, we wrote an in-depth guide here: Carport Insulation: Why It’s So Important + Tips & Trips.
Lighting Integration
If you have yet to decide on a lighting system for your structure, prepare the ceiling for the installation of recessed lighting or other fixtures you may use during its installation.
Building Codes
In many areas, you will require a permit if you wish to install a suspended ceiling within your metal building, especially if it’s a barn dominium or it’s deemed a “livable structure” by your local government.
Wrapping Up Our Drop Ceiling Discussion
Suspended ceilings are a practical and attractive solution for those wishing to improve the interior appearance and functionality of their metal building. Drop ceilings offer insulation, sound control, aesthetic enhancements, and are an excellent choice for both residential and commercial applications. Whilst The Carport Co. does not sell or install suspended ceilings, we hope this guide provides valuable insight into their benefits and considerations for your next project.
Choose The Carport Co. as Your Carport Provider
At The Carport Co., we’re committed to helping you navigate prefabricated metal building and the carport shopping process with ease. If you have questions, or need help to enclose your structure, our experts are here to help.
Ready to find your perfect carport? Contact The Carport Co. today!
Frequently Asked Questions
What are the benefits of installing a suspended ceiling in a metal building?
Suspended ceilings provide improved insulation, better acoustics, enhanced aesthetics, and easy-to-access overhead utilities. They also contribute to energy efficiency by reducing heating and cooling needs, and can include fire-resistant materials for added safety.
Are suspended ceilings suitable for all metal building types?
Yes, drop ceilings get installed in most types of prefabricated metal buildings, including workshops, offices, retail spaces, and residential areas.
How much does installing a suspended ceiling in a metal building cost?
The cost of installing a suspended ceiling typically ranges between $6 and $20 per square foot, depending on materials, labor, and additional features such as custom designs or integrated lighting.
What maintenance is required for a suspended ceiling in a metal building?
You can maintain your steel buildings suspended ceiling by removing the ceiling tiles for cleaning, inspecting them for any signs of damage, and replacing tiles that are damaged.
How long does it take to install a suspended ceiling in a metal building?
Installing a suspended ceiling in a metal building typically takes a few days to a few weeks, depending on the size of the building.
Table of Contents
Ready to Begin Your Project?
Do you think The Carport Co. would be a good fit for you? We’d love to earn your business. Fill out the quote form, and one of our friendly representatives will be in touch with you shortly. We’re here to answer questions you may have, provide personalized recommendations, and get you an estimate on your project.
To speak with someone, call (888) 293-5588 or email [email protected].
Don’t miss out on the opportunity to enhance your property with a durable, versatile, and visually appealing metal structure. Contact The Carport Co. today and experience what we can do.
Visit our 3D Builder to design your own structure!
Get Your FREE Custom Quote
No-obligation, 100% FREE quote, delivered in minutes.
The Ultimate Buyer’s Guide is a collection of articles by The Carport Co. These articles have been catered to first time steel and metal carport, garage, and commercial building buyers. Our goal is to share as much information with customers as possible, to help make informed decisions, and ensure a customer doesn’t discover an addition they would have liked to added at the time of sale, but was not aware of the option’s existence.
Here is a preview of a few articles. To view the full Buyer’s Guide, please visit the Ultimate Buyer’s Guide page.







