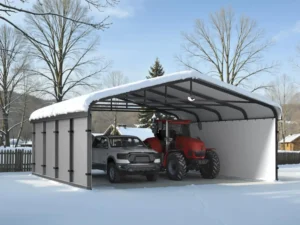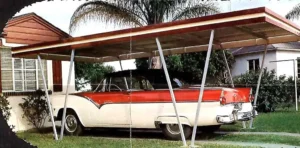7 Minute Read
Garage Sizes: Dimensions & Diagrams (1-car, 2-car, 3-car, 4-car)
Choosing the right garage size is crucial for protecting your vehicles, creating storage space, and adding value to your home. At The Carport Co., we specialize in helping homeowners like you find the perfect garage size for their needs.
In this guide, we’ll break down the standard garage sizes, provide detailed dimensions and diagrams, and share tips to help you make the best decision, whether you’ll be using the garage for storing vehicles, or as a multi-functional space.
To speak with a Carport Co. team member, call (888) 293-5588, email [email protected], or request a FREE estimate. You might also find our 3D Design Tool helpful for visualizing your future metal garage.
Get Started
It’s quick and easy! Get a quote for an engineer stamped garage. Financing and rent-to-own options are available!

Manufactured in the United States

Competitive Warranties

Licensed and Insured Installers

Outstanding Customer Service
Structures That Stand Strong™
Table of Contents

Why Garage Size Matters
The size of your garage impacts:
Functionality: Will it fit your vehicles, tools, and storage needs?
Home Value: A well-sized garage can increase your property’s resale value.
Future-Proofing: Planning for future needs (e.g., a new car or additional storage) ensures your garage remains useful for years to come.
Standard Garage Sizes: Dimensions & Diagrams
The below garage sizes are tailored to allow the corresponding amount of vehicles with enough space for vehicle doors to fully open without the car doors hitting other vehicles in your garage, or hitting the walls of the garage itself. However, they don’t necessarily account for adding storage, shelves, or a work bench. We recommend adding at least 10 ft. to the depth if you plan to use the garage as a multi-functional space.
Garage Size | Width (ft.) | Depth (ft.) | Area (sq. ft.) |
1 car | 12-18 | 20-30 | 240-540 |
2 cars | 20-24 | 20-30 | 360-660 |
3 cars | 30-36 | 20-30 | 600-1,260 |
4 cars | 40-48 | 20-30 | 800-1,600 |

1-Car Garage
- Dimensions: 12 ft. (width) x 20 ft. (depth)
- Ideal For: Compact cars, motorcycles, or small storage needs.
- Advantages: Small footprint, no need for permit (in some areas), affordable.
- Disadvantages: No room for storage or work areas, lawn equipment, or other vehicles.

2-Car Garage
- Dimensions: 20 ft. (width) x 20 ft. (depth)
- Ideal For: Two mid-sized cars or one large vehicle with extra storage.
- Advantages: Raises property value, a desirable feature for homebuyers. Not much more than a one-car garage.
- Disadvantages: Not enough room for storage and two vehicles, slightly more expensive upfront cost, generally requires a building permit.

3-Car Garage
- Dimensions: 30 ft. (width) x 20 ft. (depth)
- Ideal For: Three vehicles, two vehicles and a workshop, or extensive storage.
- Advantages: Raises property value, a desirable feature for home buyers. Fits three vehicles comfortably, or a combination of vehicles and a workshop/storage space.
- Disadvantages: Not enough room for three vehicles and storage + work area. You must either sacrifice the work/storage area, or sacrifice the space to store an extra vehicle. It will cost more upfront than a 1-car or 2-car garage. Requires a large property.

4-Car Garage
- Dimensions: 40 ft. (width) x 20 ft. (depth)
- Ideal For: Four vehicles, RV storage (put doors on short end), or combination of vehicles and work/hobby area.
- Advantages: Vastly increases property value, plenty of room to store multiple vehicles and have room for a work/hobby area (bar, couch, TV, pool table, wood working bench, etc).
- Disadvantages: Takes up lots of space on property, high upfront cost, more extensive maintenance and upkeep, and may face permitting difficulties.

How to Choose the Right Garage Size
Assess Your Needs: Consider the number and size of vehicles, storage requirements, and future plans.
Measure Your Space: Ensure your property can accommodate the garage size you want.
Think Long-Term: Choose a size that will meet your needs for years to come.
Consult Experts: At The Carport Co., we offer FREE consultations to help you find the perfect garage size.
Attached vs. Detached Garage: Making the Right Choice
When deciding between an attached or detached garage, it’s important to weigh the benefits and drawbacks of each option to determine what best suits your needs.
An attached garage offers unparalleled convenience, providing direct access to your home, which is especially valuable during inclement weather or when carrying groceries. However, this convenience comes at a cost. Attached garages typically require custom construction to integrate with your home, which can be more expensive and time-consuming than opting for a prefabricated detached garage.
On the other hand, detached garages are often more cost-effective, particularly when choosing a metal prefabricated model. These structures minimize material waste and reduce labor costs, making them a budget-friendly option. Detached garages also offer greater privacy and flexibility in terms of placement on your property, allowing you to create a more secluded or aesthetically pleasing layout.
Maximizing Storage Space
If storage is a priority, consider investing in a garage with more square footage than the standard size. A larger garage not only accommodates vehicles but also provides ample room for lawn and gardening equipment, seasonal decorations, sports gear, and other recreational items. By ensuring sufficient space between storage areas and parked cars, you can maintain an organized and functional environment. For those with extensive storage needs, custom shelving, overhead racks, or built-in cabinets can further optimize the available space.

Unlocking the Potential of Your Garage
Beyond its traditional roles of parking and storage, a garage can serve as a versatile space tailored to your lifestyle. With a little creativity, it can be transformed into a home gym, a workshop, a hobby room, or even a cozy lounge area for entertaining during warmer months. For those envisioning multi-functional use, a two- or three-car garage might be worth considering, even if you only own one vehicle. The extra space allows for greater flexibility, ensuring your garage can adapt to your evolving needs over time.
By carefully considering these factors—whether to choose an attached or detached garage, how much storage space you require, and how you might utilize the space beyond its conventional purposes—you can make an informed decision that enhances both the functionality and value of your property.
Why Choose The Carport Co. for Your Garage?
At The Carport Co., we’re committed to providing carports that are not only affordable but also built to last. Here’s why our customers trust us:
FREE Delivery and Installation: We handle the entire process, so you don’t have to worry about a thing.
Nationwide Coverage: We serve the majority of the United States, bringing durable carports to your doorstep (or driveway).
Premium Materials: Our metal buildings are made from prefabricated tube steel (galvanized steel), available in both 14-gauge and 12-gauge for added strength and durability.
Expert Guidance: Our team is here to help you every step of the way, from choosing the right structure to installation.
Ready to Build Your Dream Garage?
Whether you need a 1-car garage or a spacious 4-car garage, The Carport Co. has you covered. Request your FREE, no-obligation quote today and take the first step toward the perfect garage for your home!
Frequently Asked Questions
What is the standard size for a 2-car garage?
The standard size for a 2-car garage is 20 ft (width) x 20 ft (depth). This provides enough space for two mid-sized cars and some storage.
Can I customize my garage size?
Absolutely! At The Carport Co., we offer fully customizable garage sizes to meet your specific needs.
How much space do I need to store an RV in my garage?
To store an RV in your garage, you will typically require a minimum width of 14 ft and a depth of 40 ft, depending on the size of your RV. We recommend going at least 12 ft high.
What's the cost difference between a 2-car and a 3-car garage?
The cost varies based on materials and customization, but a 3-car garage typically costs 20-30% more than a 2-car garage.
What's the cost difference between a 3-car and a 4-car garage?
The cost between a 3-car and 4-car varies greatly, depending on the width. It can be up to $10k more if the gable end is wider than 30′, or as little as $2,000 more if you go deeper instead of wider.
Do I need a permit to build a garage?
Most areas require a building permit for garages. Our team at The Carport Co. can help you navigate the permitting process. We have a separate article you may find helpful: Do You Need a Permit for a Metal Carport
Table of Contents
Ready to Begin Your Project?
Do you think The Carport Co. would be a good fit for you? We’d love to earn your business. Fill out the quote form, and one of our friendly representatives will be in touch with you shortly. We’re here to answer questions you may have, provide personalized recommendations, and get you an estimate on your project.
To speak with someone, call (888) 293-5588 or email [email protected].
Don’t miss out on the opportunity to enhance your property with a durable, versatile, and visually appealing metal structure. Contact The Carport Co. today and experience what we can do.
Visit our 3D Builder to design your own structure!
Get Your FREE Custom Quote
No-obligation, 100% FREE quote, delivered in minutes.
The Ultimate Buyer’s Guide is a collection of articles by The Carport Co. These articles have been catered to first time steel and metal carport, garage, and commercial building buyers. Our goal is to share as much information with customers as possible, to help make informed decisions, and ensure a customer doesn’t discover an addition they would have liked to added at the time of sale, but was not aware of the option’s existence.
Here is a preview of a few articles. To view the full Buyer’s Guide, please visit the Ultimate Buyer’s Guide page.








