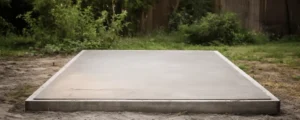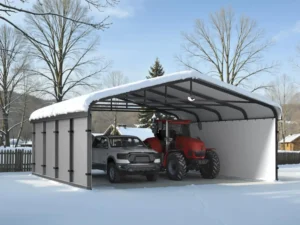8 Minute Read
Converting Metal Buildings into Living Spaces: A Complete Guide
In recent years, the trend of transforming metal buildings into functional living spaces and barndominiums has gained significant popularity. Whether you’re looking to create an affordable housing solution, a stylish barndo, or a rental property, metal buildings offer a durable, cost-effective foundation for your residential vision. This comprehensive guide explores how to successfully convert a prefabricated metal structure into a comfortable, stylish living space that meets your needs and building codes.
To speak with a Carport Co. team member, call (888) 293-5588, email [email protected], or request a FREE estimate. You might also find our 3D Design Tool helpful for visualizing your future storage building.
Get Your FREE Custom Quote
It’s quick and easy! Get a quote for a barndominium or building with a living space today!

Manufactured in the United States

Competitive Warranties

Licensed and Insured Installers

Outstanding Customer Service
Structures That Stand Strong™
Table of Contents

Why Choose a Metal Building for Your Barndominium or Living Space
Metal buildings provide numerous advantages as the foundation for a barndominium conversion:
- Durability: Galvanized tube steel structures can last for decades with minimal maintenance
- Cost-effectiveness: Generally less expensive than traditional construction methods
- Quick installation: Prefabricated components significantly reduce construction time
- Customization options: Flexible designs allow for personalized barndo arrangements
- Energy efficiency potential: Proper insulation can create highly energy-efficient barndominiums
- Resistance to pests, fire, and severe weather: Superior protection compared to wood structures
Planning Your Metal Building or Barndominium Conversion
Before beginning your barndominium project, consider these essential factors:
- Zoning regulations: Verify that residential use is permitted for your property
- Building codes: Familiarize yourself with local residential building requirements
- Permits: Obtain necessary construction and occupancy permits
- Utilities: Ensure access to water, electricity, sewage, and other essential services
- Foundation requirements: Determine the appropriate foundation type for residential use
- Budget planning: Create a comprehensive budget including insulation, interior finishing, and utilities
Designing Your Barndomium's Living Space
The design phase is crucial for creating a functional and comfortable barndominium environment:
- Space planning: Determine the layout of bedrooms, bathrooms, kitchen, and living areas
- Window and door placement: Strategic positioning for natural light and ventilation
- Ceiling height considerations: Ensure adequate height for comfortable living
- Load-bearing requirements: Account for interior walls and second floors if applicable
- Exterior aesthetics: Plan siding options, porches, or other elements to enhance curb appeal
Essential Components of the Barndomium Conversion Process
Insulation: The Foundation of Comfort
Proper insulation is perhaps the most critical element of a successful metal building or barndo conversion:
- Spray foam insulation: Provides excellent thermal resistance and seals against air leaks
- Batt insulation: Cost-effective option for walls when combined with proper vapor barriers
- Rigid board insulation: Useful for floors and additional wall insulation
- Reflective barriers: Helps manage heat gain in warmer climates
Interior Framing and Wall Systems
Creating the interior structure of your barndominium requires careful planning:
- Metal stud framing: Lightweight, fire-resistant, and dimensionally stable
- Wood framing: Traditional option that’s familiar to most contractors
- Wall covering options: Drywall, wood paneling, or alternative materials
- Ceiling treatments: Exposed beams, drop ceilings, or conventional drywall
Electrical, Plumbing, and HVAC Systems
Implementing comfortable and code-compliant systems in your barndo:
- Electrical wiring: Plan for adequate outlets, lighting, and appliance needs
- Plumbing considerations: Design efficient bathroom and kitchen layouts
- HVAC options: Mini-split systems, traditional HVAC, or alternative heating/cooling solutions
- Energy efficiency: Incorporate energy-saving features for long-term cost benefits
Flooring Solutions
Selecting appropriate flooring for your metal building home or barndominium:
- Concrete options: Polished, stained, or epoxy-coated concrete
- Traditional flooring: Hardwood, laminate, tile, or carpet installed over subfloor
- Radiant floor heating: Consider integrating heating elements for comfort
Windows and Doors
Enhancing comfort, aesthetics, and energy efficiency in your barndo:
- Energy-efficient windows: Double or triple-pane options for better insulation
- Strategic placement: Position windows to maximize natural light and ventilation
- Door selection: Insulated exterior doors for energy efficiency and security
- Decorative elements: Consider transom windows or custom door designs for visual appeal
Finishing Touches and Aesthetics
Interior Design Considerations
Creating a barndominium space that doesn’t feel like a metal building:
- Wall treatments: Texture, paint, and decorative elements to create warmth
- Lighting design: Layered lighting to create ambiance and functionality
- Storage solutions: Built-in options to maximize space efficiency
- Acoustics: Sound-dampening treatments to reduce echo common in metal structures
Exterior Enhancements
Transforming the appearance of your metal building into a true barndominium:
- Siding options: Wood, brick veneer, or other materials to enhance the barndo aesthetic
- Porches and decks: Outdoor living spaces that extend functionality
- Landscaping: Softening the appearance with strategic plantings
- Roof treatments: Consider overlays or alternative roofing to enhance appearance
Cost Considerations and Budgeting
Understanding the financial aspects of your barndominium conversion:
- Base structure costs: The initial investment in the prefabricated metal building
- Insulation expenses: Often a significant portion of the barndo conversion budget
- Interior finishing costs: Variable based on materials and design choices
- Utility installation: Expenses for connecting and distributing utilities
- Labor considerations: DIY potential versus professional installation
- Long-term savings: Energy efficiency benefits and maintenance advantages
Real-World Success Stories
Metal building conversions have resulted in various successful barndominium living spaces:
- Compact barndos: Maximizing small spaces for comfortable living
- Spacious family barndominiums: Large metal buildings converted into multi-bedroom residences
- Multi-purpose structures: Combined workshop/garage spaces with attached living quarters
- Vacation properties: Remote barndominium cabins built on metal building foundations
Custom Solutions from The Carport Co.
When you choose The Carport Co., you’re not just buying a metal building with a living space—you’re getting a partner who’s committed to your satisfaction. Here’s what sets us apart:
Competitive Pricing: All of our pricing is either factory-direct, or less than factory direct through dealer exclusive sales and discounts.
Nationwide Coverage: We serve the majority of the United States, bringing durable carports to your doorstep (or driveway).
Premium Materials: Our metal buildings are made from prefabricated tube steel (galvanized steel), available in both 14-gauge and 12-gauge for added strength and durability.
Expert Guidance: Our team is here to help you every step of the way, from choosing the right structure to installation.
Frequently Asked Questions
Is it cheaper to build a barndomium than to build a house?
Yes, converting a metal building into a barndominium is typically 30-40% less expensive than traditional construction. The prefabricated nature of metal buildings reduces labor costs, and the construction timeline is significantly shorter. However, the final cost depends on interior finishing choices, insulation methods, and utility installations.
Do barndominiums hold their value?
Barndominiums generally maintain good value when properly converted and finished. Their durability, energy efficiency, and low maintenance requirements are attractive to buyers. However, value retention depends on construction quality, aesthetic appeal, and how well the conversion meets residential standards.
How do you insulate a metal building for a comfortable barndominium?
The most effective insulation methods for barndominiums include spray foam insulation (offering the highest R-value and vapor barrier properties), traditional batt insulation with proper vapor barriers, rigid board insulation, and reflective barriers. Many successful conversions use a combination of these methods to create a comfortable, energy-efficient envelope.
Can you finance a barndominium conversion?
Yes, you can finance a barndominium conversion. We are proud to offer both rent-to-own and traditional financing options at The Carport Co. Call (888) 293-5588 or email [email protected] to learn more.
What are the biggest challenges when converting a metal building to a barndominium?
The primary challenges include proper insulation to prevent condensation and temperature fluctuations, meeting residential building codes, creating effective moisture barriers, installing proper ventilation systems, and designing the space to feel like a home rather than a metal building. Proper planning and working with experienced professionals can help overcome these challenges.
How long does a steel barndominium last?
When properly maintained, a barndominium can last 50+ years. The galvanized steel components resist rot, pests, and fire damage that often compromise traditional wood structures. Regular maintenance of seals, fasteners, and protective coatings will maximize the lifespan of your metal building home.
Can I create a DIY living space inside my existing metal garage building?
While DIY conversion is possible for those with construction experience, most successful living space conversion projects involve professionals for critical elements like foundation work, insulation, electrical, and plumbing installations. Many owners opt for a hybrid approach, hiring professionals for specialized work while handling finishing elements themselves.
What type of foundation is best for a barndominium?
Concrete slab foundations are most common for barndominiums, providing a stable, moisture-resistant base. However, pier and beam foundations may be appropriate in certain situations, particularly in areas with expansive soils. The foundation should be designed specifically for residential use with proper moisture barriers and insulation considerations.
Can barndominiums be designed to look like traditional houses?
Absolutely. With thoughtful design elements like conventional siding materials, architectural shingles, porches, and landscaping, barndominiums can be indistinguishable from traditional construction. Interior finishing choices further enhance the residential feel, with options including standard drywall, decorative ceilings, and conventional flooring.
Table of Contents
Ready to Begin Your Project?
Do you think The Carport Co. would be a good fit for you? We’d love to earn your business. Fill out the quote form, and one of our friendly representatives will be in touch with you shortly. We’re here to answer questions you may have, provide personalized recommendations, and get you an estimate on your project.
To speak with someone, call (888) 293-5588 or email [email protected].
Don’t miss out on the opportunity to enhance your property with a durable, versatile, and visually appealing metal structure. Contact The Carport Co. today and experience what we can do.
Visit our 3D Builder to design your own structure!
Get Your FREE Custom Quote
No-obligation, 100% FREE quote, delivered in minutes.
The Ultimate Buyer’s Guide is a collection of articles by The Carport Co. These articles have been catered to first time steel and metal carport, garage, and commercial building buyers. Our goal is to share as much information with customers as possible, to help make informed decisions, and ensure a customer doesn’t discover an addition they would have liked to added at the time of sale, but was not aware of the option’s existence.
Here is a preview of a few articles. To view the full Buyer’s Guide, please visit the Ultimate Buyer’s Guide page.







